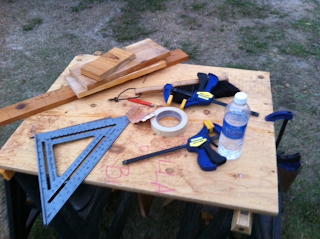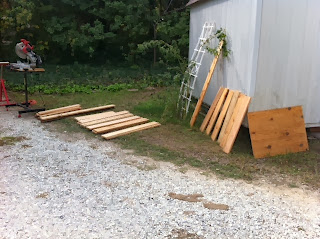UPDATE:
New Diagram
------------------------------------------------------------------------------------------------------
So far in my tiny house plotting and planning, the windows have been the most challenging as far as the number of decisions that had to be made. The windows are installed and beautiful, and now for several weeks the plumbing has been taunting me.
And as far as educating myself, the plumbing roof vents were the most difficult - and then when they were done I felt silly because they were so simple. The installation was challenging, just because of the amount of wood we had to drill through, but the concept of what they were and how they worked was unncessarily elusive and caused me a great deal of frustration.
And now? It's the plumbing. More specifically, the reservoir tanks. But I'm making headway. Here's my latest schematic - sorry for the poor image quality. I'll walk you through it.
Disclaimer: I have drawn this myself and I have not yet had anyone with professional knowledge review it. I have no idea if I have the order of things right or not. Do not use this diagram to create your plumbing system...lol
First there is the outline of the trailer. The lines with the hatch marks through them are the axles. Then on the top of the page I've noted the dimensions of the first three bays between trailer joists in front of the axles. The goal is to keep the tanks as close to the axle as you can to eliminate too much weight on the trailer tongue. So I've placed the fresh water tank the closest to the axle, because when I'm traveling that's the tank that would be full. The gray water tank will be in the next bay towards the trailer tongue, because I will always be able to empty that before traveling. (In my diagram, I have the tanks staggered left and right, but that's just for the ease of drawing the pipes on the diagram. In reality they will be centered.) I anticipate that both tanks will each be 20 gallon capacity.
All the pipes will run underneath the trailer to their destination, where they will come up through the floor. The fresh water pipes will be copper with compression fittings. The gray water pipes will be PVC.
So starting with the fresh water tank on the lower right. The fresh water tank has a drain outlet (for cleaning) and a fill inlet. Then there is a pipe running to the water pump that will pressurize the system. Between the fresh water tank and the water pump, there is an inlet for a garden hose connection for when I am parked, and not using the reservoir tanks.
Onward then from the pump the cold water line splits; one line goes on to the sinks and shower, and one line flows to the tankless water heater. That will be fueled by propane. (Not on the diagram; the tank will live in a box on the trailer tongue.)
Out of the tankless water heater the hot water will flow to the sinks and the shower.
Gray water from the kitchen sink, the bathroom sink and the shower will meet into one line, and go through a filter (possibly a mascerating filter) to catch/shred food scraps and hair, etc. I guess I need to think about how I access that filter to clean it. Probably as drawn in the middle of the underside of the trailer is not optimal! LOL After the filter the gray water will go through an inlet and into the gray water tank. The gray water tank will then have a drain outlet connected to a hose for directing the flow into landscaping when that is appropriate.
So that's the system I've mapped out thus far. I need to put it in front of someone who actually knows how it should go for approval.
And then random bits of information:
Order Tanks From:
Recommended Tank Material:
HDPE
How Low Can the Tanks Hang Under the Trailer?
Run a string from your fwd axle tire (where it meets the
ground) to the hitch to get the clearances you have for tanks that will be
mounted fwd of the axles. In other words don’t go below the string.
The waste water holding tank has a 3” outlet and tank
material below and above so the tank is going to be at least 6” deep.
Mounting
Cut a ½” piece of plywood the size of the tank (notch where
needed) and use several heavy duty “plumbers straps” and metal tapping screws
to hold in place. This method is NOT recommended for going to places that
freeze, ever.
I still need to find out slopes for pipes, and I need to nail down specific equipment - the water pump, the tankless water heater, the filter, most of which I think I've already identified and they are on my Pinterest Tiny House Plumbing board. It's coming along I guess. Gaaaaah I cannot WAIT until plumbing is done!
If anyone reading has experience and/or advice - please! Chime in! : ) Thanks! I feel like if I can get plumbing and electrical in I am home free. 36 days.






















































